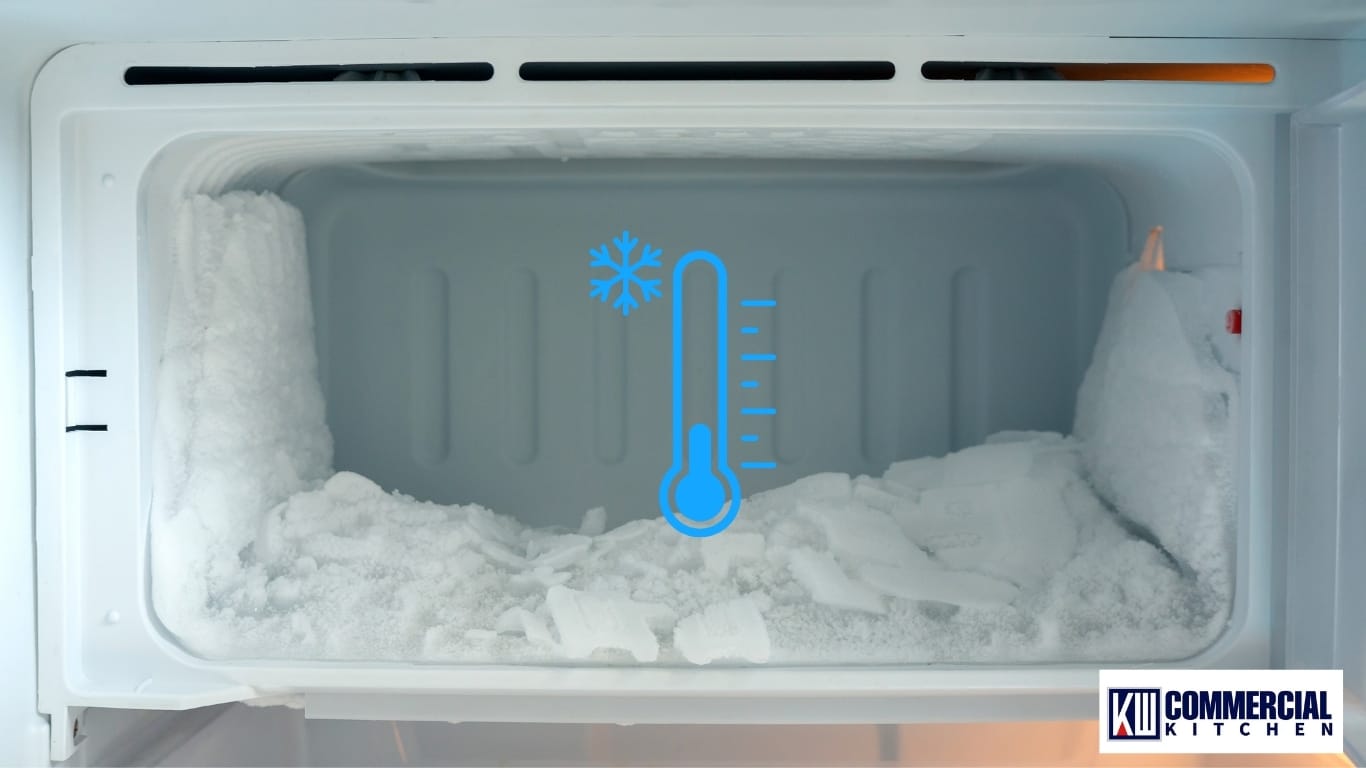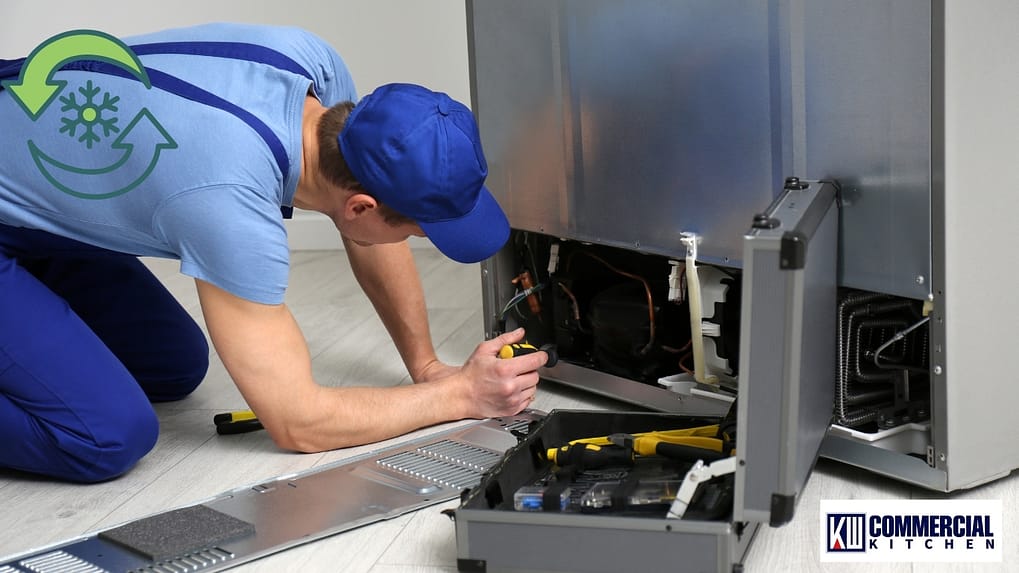Installation • Ventilation • Compliance
Commercial Fridge Installation & Ventilation in Australia: Clearances, Climate Classes & a Site‑Survey Checklist
If your fridge can’t breathe, it can’t hold temperature. This guide turns standards, manuals and field practice into a step‑by‑step playbook for Australian cafés, QSRs, bakeries and convenience retail. Use it to set the right clearances, match climate classes, stay safe with R290, and run a 60‑second site survey before delivery—so your cabinet holds ≤ 5 °C without drama and without wasting power.
This article pairs with our compliance explainer: EEI under GEMS 2024 (how to read EEI, star ratings and running‑cost math).
Why installation & ventilation decide performance
Most “fridge not holding temperature” calls we see trace back to restricted airflow, hot ambient and blocked condenser intakes—not faulty components. A cabinet designed for an air‑conditioned store (Class 3) will struggle in a western‑facing foyer (Class 4–5) unless you plan ventilation properly. Poor siting forces long compressor run‑times, raises kWh/day and risks drifting above food‑safe temperatures.
Climate classes (3/4/5) and what they mean on site
Commercial refrigerated cabinets are tested in climate‑controlled rooms. In Australia you’ll commonly see Class 3, Class 4 and Class 5 used by the Energy Rating program and manufacturers:
| Climate class | Dry‑bulb temperature | Relative humidity | Where this shows up |
|---|---|---|---|
| Class 3 | 25 °C | 60 % | Air‑conditioned retail, standard prep rooms |
| Class 4 | 30 °C | 55 % | Warm front‑of‑house, busy kitchens, western sun |
| Class 5 | 40 °C | 40 % | Very hot sites, strong solar gain, near heat line |
Sources: Energy Rating program guidance on refrigerated cabinets and Australian manufacturer climate‑class tables aligned to AS standards. See Energy Rating—refrigerated cabinets and an example table from Orford (Class 3/4/5 definitions). Example.
Ventilation basics: air in, air out
Every cabinet needs cool air into the condenser and warm air out. Block either path and you push the cabinet out of its design envelope. Three common designs:
- Front‑breathing (often under‑counter/back‑bar): intake and exhaust at the front grille. Keep the grille clean and leave the toe‑kick clear.
- Bottom‑mount uprights: intake near floor, exhaust front/top—do not stack boxes around the base.
- Top‑mount uprights & multidecks: exhaust at the top—heat rises into ceilings; these are sensitive to overhead blockages.
Manuals state this plainly: “ensure the condenser fan is free to take in ambient air” and “adhere to minimum clearances” to maintain performance and reliability. Examples below come from Australian manufacturers’ user guides. Bromic vertical storage • Bromic deli display • SKOPE TME/SKT.
Recommended clearances by cabinet type (with manual examples)
Always use the model’s own manual first. The table below shows typical examples from popular AU brands to help you plan the room layout. Values are rounded for readability; follow your exact model’s sheet for the final numbers.
| Cabinet type | Example manual (link) | Top clearance (example) | Back / side clearance (example) | Notes from the manual |
|---|---|---|---|---|
| Upright storage / display (general) | Bromic Vertical Storage | ~150 mm | ~150 mm to walls & ceiling | “Ensure condenser fan is free to take ambient air; adhere to minimum clearances for performance and reliability.” |
| Glass‑door upright chiller (front‑breathing) | SKOPE TME/SKT ActiveCore | ~300 mm above | No rear clearance required (front‑breathing) | Manual specifies 300 mm space above the refrigeration unit and confirms no rear clearance for these models. |
| Deli / serve‑over display | Bromic Deli Displays | ~150 mm | ~150 mm to walls (sides) | Maximum ambient noted (example 30 °C for specific models); warns performance outside this range. |
| Under‑counter / back‑bar (front‑breathing) | True installation guide | Keep underside clear; use legs/castors (~152 mm ground clearance) for airflow & cleaning | Do not block front grille; ensure intake/outlet unobstructed | Guide emphasises ground clearance for hygiene/airflow and correct levelling. |
Do not average these numbers. Clearances vary with condenser size, fan path and whether the design is rear‑breathing or front‑breathing. Use the examples to plan, then confirm with your exact model’s manual before you drill, build joinery or book trades.

R290 & flammable‑refrigerant safety on site
Most new plug‑in cabinets use R290 (propane) or R600a (isobutane). They are efficient and widely adopted. On site, treat them as flammable gases and follow state WHS guidance.
- Control ignition sources around equipment containing flammable refrigerant—no smoking, no open flames, manage electrical work safely. See SafeWork NSW position paper.
- Maintain ventilation in equipment recesses and plant rooms; do not enclose cabinets beyond their specified clearances. Guidance from WorkSafe Victoria and WorkSafe Queensland.
- Follow the product plate for refrigerant type and charge mass; service and disposal must be performed by qualified technicians to relevant standards.
- Understand standards context: commercial refrigeration safety is governed by IEC/AS/NZS 60335‑2‑89 and related documents. Recent IEC editions increased allowable A3 charge limits in specific designs; apply the manufacturer’s instructions and local rules for your installation.
Why we emphasise this: WHS regulators in Australia publish specific guidance for flammable refrigerants in workplaces. See SafeWork NSW and state WorkSafe resources for duties, risk controls and signage.
Power, drainage & levelling: the quiet causes of failure
Power
- Supply the correct circuit and plug rating (e.g., 10 A/15 A) per the data plate. Avoid over‑loaded power boards.
- Locate outlets where the plug and cord are not pinched during install or cleaning.
- Many warranties require a dedicated circuit. Check the manual.
Levelling & ground clearance
- Level the cabinet so doors self‑close and seals contact properly, preventing warm air leaks.
- Use legs or castors that maintain ground clearance for airflow and cleaning. Example: True specifies ~152 mm when using 6″ legs. Guide.
Drainage (where applicable)
- Some open displays and remote systems require drain provision. Confirm fall, trap and access before delivery.
- Do not terminate drains on floors with foot traffic; use proper connections per plumbing code.
The 60‑second site survey (printable)
Run this checklist before you order, and again before delivery. It prevents 90 % of install‑day surprises.
| Item | What to check | Why it matters | Notes |
|---|---|---|---|
| Access & turning | Widest door is ≥ cabinet width; measure turns (diagonal = √(W²+D²)). Check lifts/ramps. | Avoid damage or unpacking outside in heat/rain. | Remove door closers or handrails for delivery if needed. |
| Heat sources | Distance from ovens, fryers, combis, coffee boilers; solar gain from windows. | High ambient pushes cabinets out of spec (Class 4–5). | Consider film, blinds, baffles, or reposition. |
| Ventilation pathway | Air in + air out per manual; top and side free space; no boxed‑in joinery. | Prevents high head pressure, noisy fans, energy blowouts. | Use the clearance table as planning guidance; confirm model manual. |
| Electrical | Correct outlet rating, dedicated circuit where required, earth continuity. | Stops nuisance trips & warranty issues. | Outlet placement avoids pinched cords. |
| Drainage | Drains available for multidecks/serve‑overs if specified. | Prevents floor slips and hygiene issues. | Allow access for periodic cleaning. |
| Service access | Front/back panels removable; condenser accessible for cleaning. | Maintenance keeps kWh/day in check. | Book maintenance intervals in POS calendar. |
| Food program | M‑package temperature class required (M1/M2/L1…). | Ensures compliance with your HACCP plan and FSANZ cold‑holding at ≤ 5 °C. | Document in your food‑safety file. |
| Registration | Model is registered under the GEMS Refrigerated Cabinets program. | Assures MEPS compliance; EEI can be compared. | Search the Energy Rating database and save the record. |
Two real‑world scenarios & fixes
Scenario 1 — Under‑counter drinks fridge cycling hard at a bar
Symptoms: noisy fan, long run‑times, drinks not consistently cold on Friday nights. Grill dusty; keg trays stored against the toe‑kick.
Fix steps: vacuum the front grille; move storage 150–200 mm away from the intake; ensure legs/castors give ground clearance; check door seal compression after levelling. Result: quieter operation and stable holding.
Why it worked: front‑breathing under‑counters pull air through the grille; blockage starves the condenser. Manufacturer guides explicitly warn against obstructing intake/exhaust and stress maintaining ground clearance for hygiene and airflow.
Scenario 2 — Upright merchandiser near a hot window in summer
Symptoms: afternoon temperature alarms when customer traffic peaks; visible condensation on the glass.
Fix steps: relocate 1.2 m away from the window or shield with film; confirm cabinet is validated at Class 4; provide 300 mm top clearance (front‑breathing model) and clean condenser; re‑check set‑point and defrost schedule.
Why it worked: direct solar gain made the site behave like Class 4–5. Adding top clearance matched the model’s manual example and helped the condenser reject heat properly.
FAQ
How much space behind and above a commercial fridge?
It depends on the model and where it breathes. Some vertical cabinets specify around 150 mm to walls/ceiling; some front‑breathing uprights require ~300 mm above and no rear clearance. Always follow your model’s manual—examples: Bromic vertical storage (150 mm), SKOPE TME/SKT (300 mm above, no rear for those models).
What climate class should I order for a hot kitchen?
Choose a cabinet validated at Class 4 (30 °C/55 % RH) or Class 5 (40 °C/40 % RH). Confirm on the Energy Rating registration or specification sheet. See Energy Rating and an example class table from Orford here.
Do I need to worry about R290 safety when installing?
Yes. Treat R290 as a flammable gas in the workplace: keep ventilation paths clear, control ignition sources, and use qualified technicians for service. Refer to state guidance: SafeWork NSW, WorkSafe Victoria, WorkSafe Queensland.
What about food safety during display and hand‑off?
Follow FSANZ: keep cold food at 5 °C or colder; if food is out of temperature control, use the 2‑hour/4‑hour rule. Guidance • factsheet.
How does this tie into EEI and running costs?
Bad ventilation and hot ambient raise compressor run‑time, which increases kWh/24 h. Our companion article explains how to read EEI under GEMS 2024 and estimate annual electricity using the daily kWh figure—then installation keeps that figure realistic. See EEI & running‑cost math.
References (official & manufacturers)
- Energy Rating — Refrigerated cabinets (scope, test rooms, program notes).
- Energy Rating — find & compare (Registration database).
- FSANZ — keeping food at the right temperature and 2‑hour/4‑hour rule.
- SafeWork NSW — flammable refrigerant gases position paper.
- WorkSafe Victoria — using flammable refrigerants; WorkSafe Queensland — flammable refrigerants.
- SKOPE TME/SKT ActiveCore manual (example: 300 mm above; no rear clearance for those models).
- Bromic vertical storage manual (example: ~150 mm around; keep condenser intake clear).
- Bromic deli displays manual (example: ~150 mm; maximum ambient note for model series).
- True installation guide (legs/castors ~152 mm ground clearance; levelling).
- Orford — climate class table (AS1731‑aligned example).
This guide summarises public program guidance and manufacturer manuals for operators. It is not legal advice; always refer to the in‑force instrument, your model’s manual and local WHS requirements.

